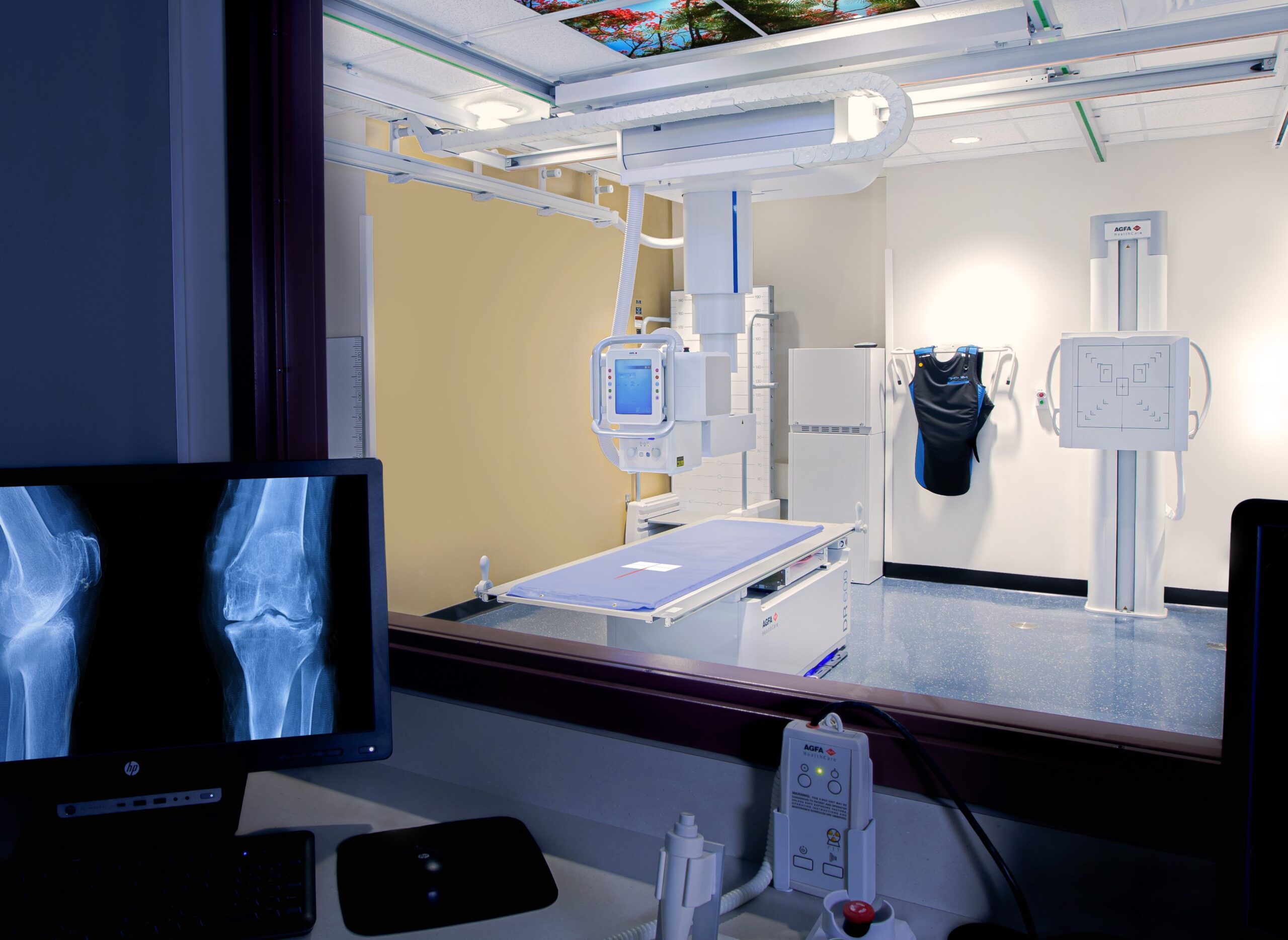Project Overview
G. Greene provided third-floor interior renovations on a partially occupied floor within a fully operational medical and commercial building.
The 6,500sf space included a new reception area, exam rooms, research spaces, offices, and work areas that will help treat pediatric patients.
Solutions
- Worked within an occupied building, including patients and medical staff, and shared parking lot for surrounding buildings (a grocery store, pharmacy, hospital laboratory spaces)
- Met unique design specifications that were exceptional to the facility’s standards.
- Worked hand in hand with the design team to clarify products and issued RFI’s with possible solutions to expedite results.
- Identified and purchased quick-ship items when available. When the quick ship was not available, Greene ensured the rest of the space was ready and waiting for the remaining items required for installation.
Results
- Value engineered a large add alternate, returning the savings to the client and improving the project budget.
- Scheduled deliveries and intrusive work (coring, shooting track) in early hours and maintained strict ICRA policies. Deliveries were coordinated with the building manager
- Completed 6,500 square feet of reception, exam, research, and offices.



