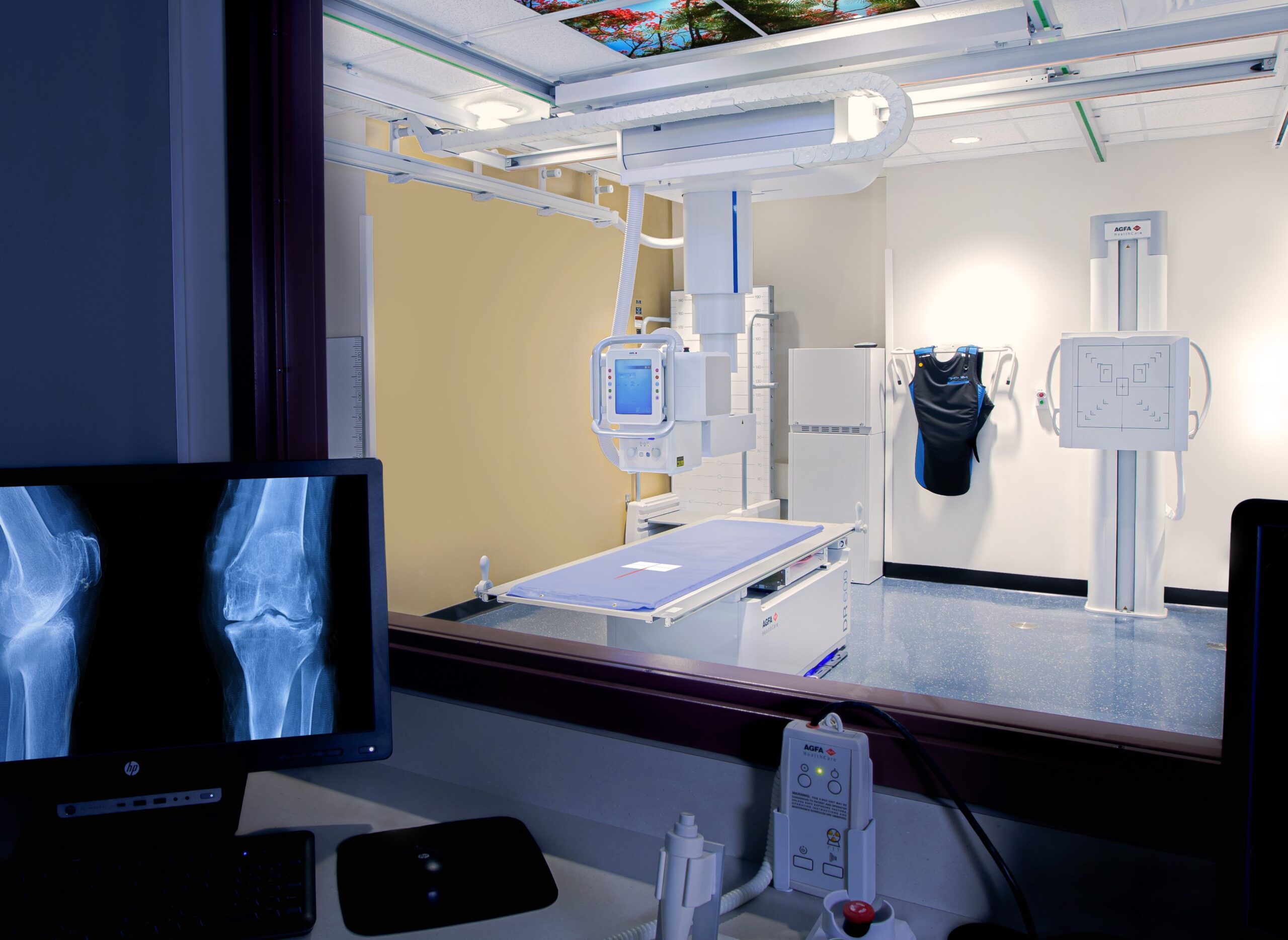Project Overview
G. Greene completed the construction of the second satellite facility for Children’s Hospital Boston. The facility covers 44,000 square feet over two stories.
The first floor includes MRI, radiography, fluoroscopy, and ultrasound rooms, as well as a nurse’s station, exam rooms, sound booths, and clinical areas. Additionally, the reconfiguration of the existing parking lot ensures smooth traffic flow and safety around the laydown area, which was previously situated in the main parking lot.
Solutions
- Upgraded the existing utilities to support the new Ambulatory Care Clinic without impacting the daily operations of the adjacent tenants
- Transformed a 40’ high warehouse into a two-story state-of-the-art ambulatory care clinic
- Improved the exterior of the building with a glass entrance, steel canopy, and multi-colored insulated metal panel and curtain wall system
Results
- Completed the main lobby and mezzanine with a grand staircase and elevators leading up to the second floor
- Constructed the first floor which contains the MRI, radiography, fluoroscopy, ultrasound suites; nurses’ station, exam rooms; sound booths and clinical areas
- Completed the second floor includes clinical areas, conference room, and exam rooms



