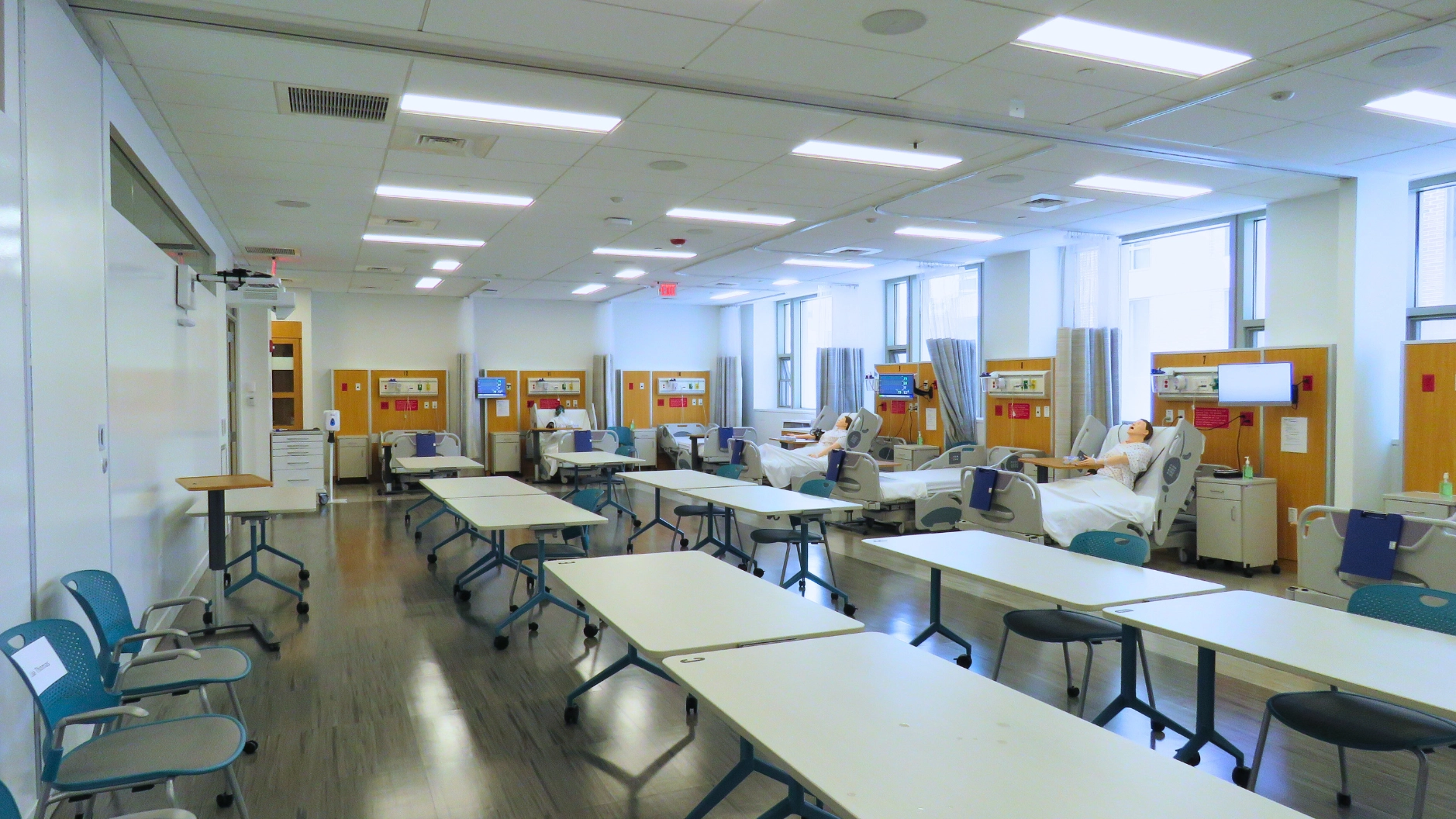Project Overview
G. Greene collaborated with Emmanuel College to convert 10,568 square feet of old office and retail space into a Nursing Simulation Lab for their new B.S. in Nursing program.
Our team worked on conceptual budgeting, expedited the pre-construction phase, and successfully transformed the space into a state-of-the-art Nursing Simulation Lab and Student Wellness Center, meeting the program’s requirements.
We successfully collaborated with the Design Team to devise practical and cost-effective solutions for concealed existing conditions, such as unknown MEPs and structural elements, and to bring fire ratings up to code.
Prior to commencing the project, we efficiently relocated and prepared the campus bookstore in a nearby dorm, enabling construction on the Nursing Lab to begin without delay.
There is no gallery selected or the gallery was deleted.
Solutions
- Effectively coordinated MEP work and tie-ins to ensure the cafeteria located on the floor below remained fully operational.
- Collaborated with the Design Team to offer practical and cost-effective solutions for concealed existing conditions.
- Expedited the Certificate of Occupancy during the COVID-19 shutdown, delivering it on time.
Results
Despite the citywide COVID-19 shutdown, we expedited the Certificate of Occupancy process and delivered it on schedule. This allowed new nursing students to promptly utilize the new lab space upon their arrival. The collaboration between G. Greene and Emmanuel College demonstrates our commitment to delivering exceptional results through collaborative and visionary approaches.

